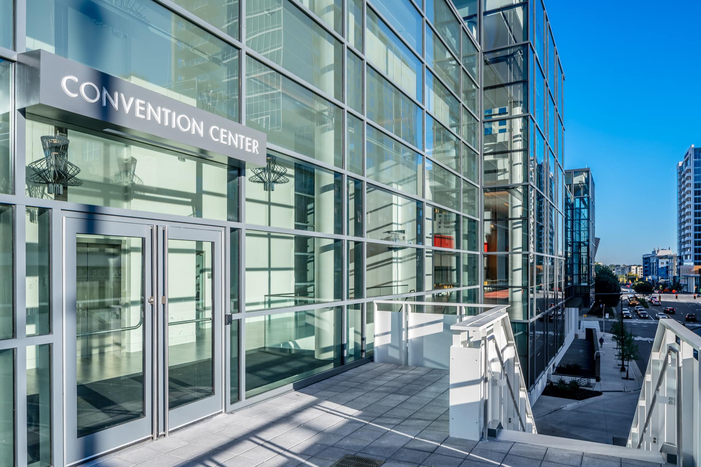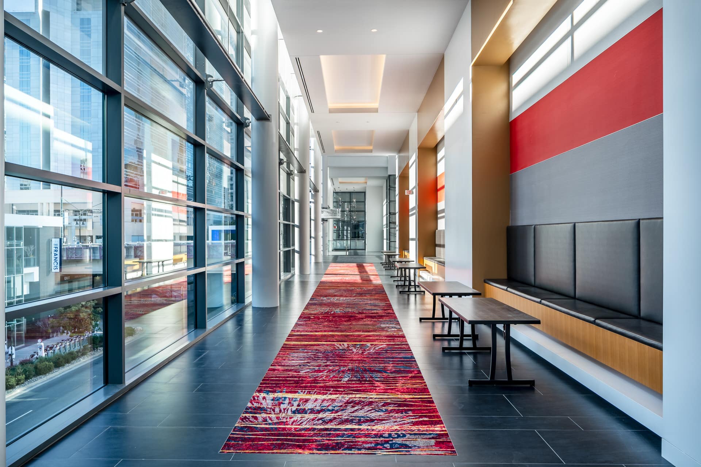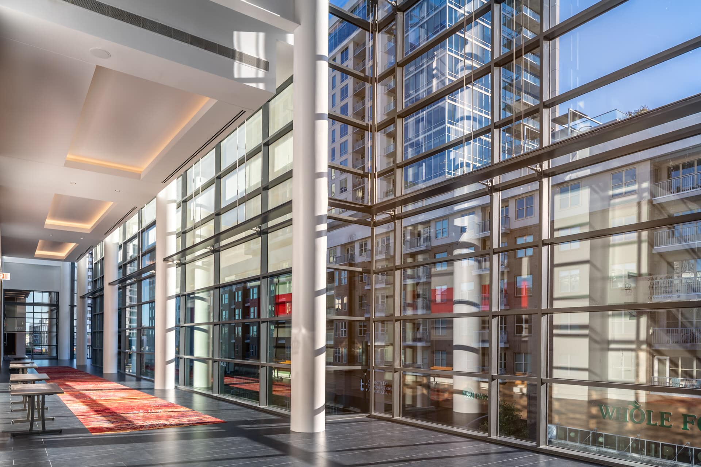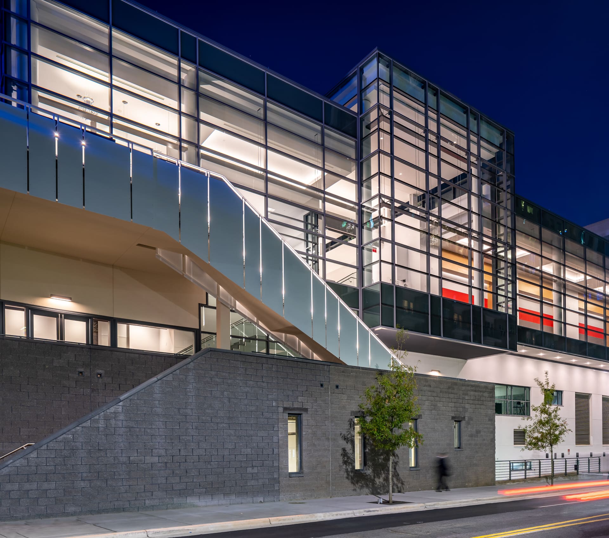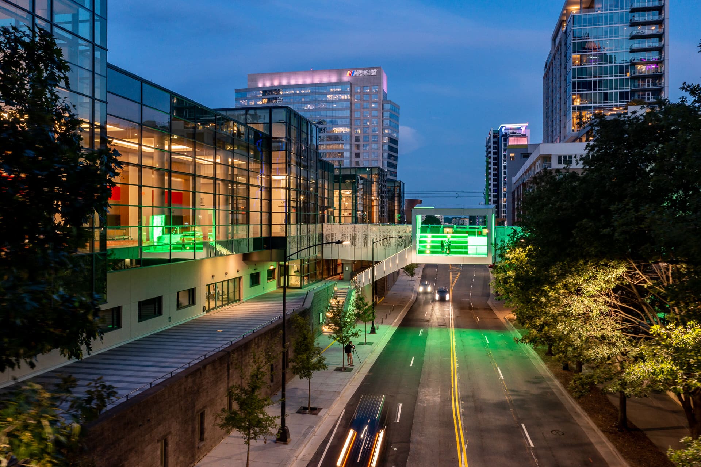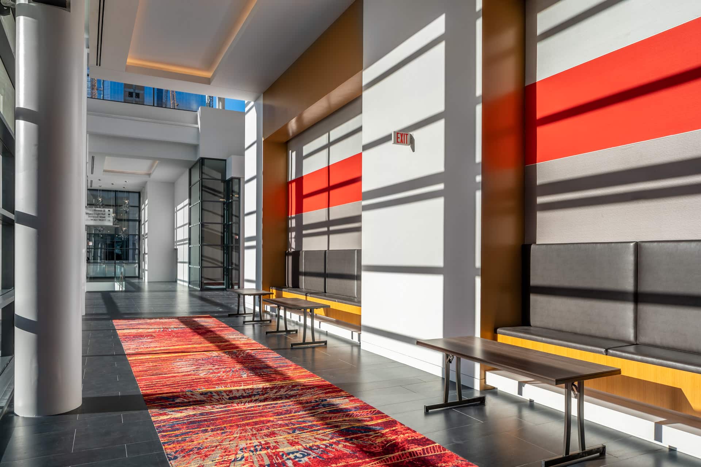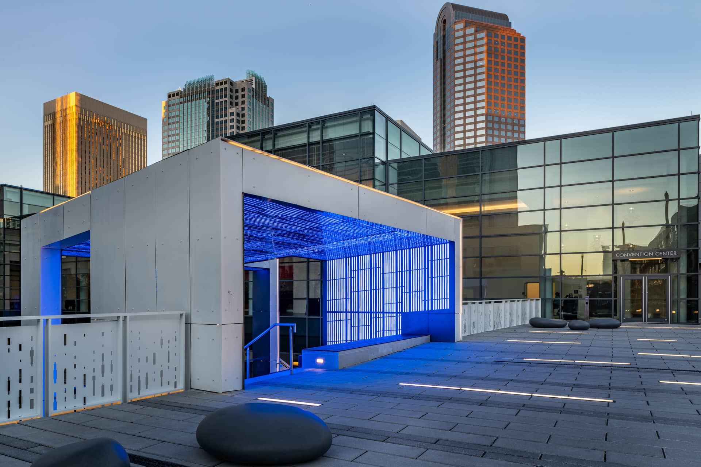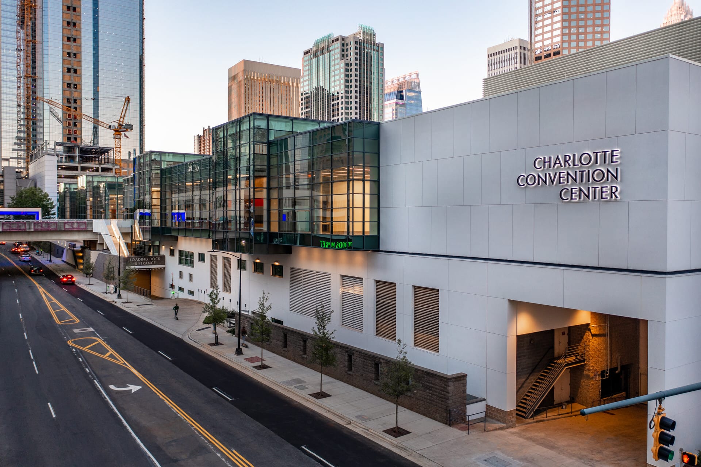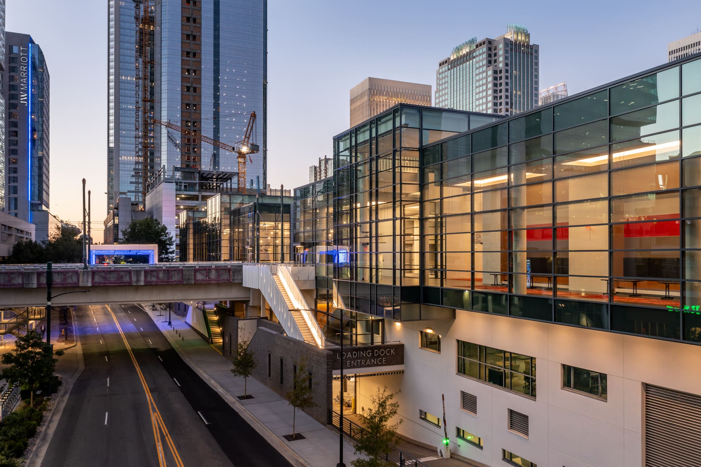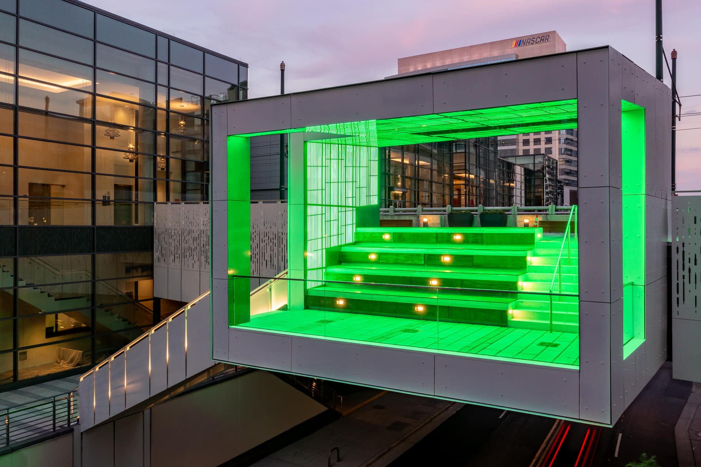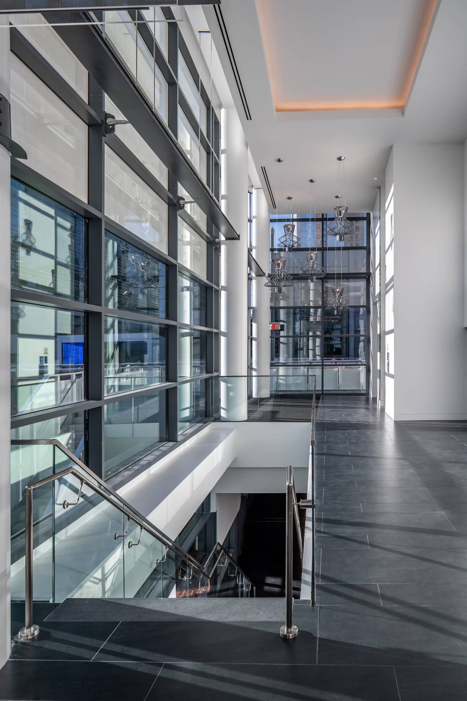Charlotte Convention Ctr Renovation
The Charlotte Convention Center Expansion was an exciting project for Edison Foard. Our mission was to increase its efficiency and eco-friendliness, while also greatly increasing the space and making it more accessible to surrounding amenities.
Phase I of the project began with the addition of over 26,000 SF to increase the breakout space. This space included fifteen meeting rooms of various sizes, ranging from 940 SF to 2,600 SF. On the Stonewall Street side of the venue, we added 24,000 SF worth of pre-function space. We also constructed a pedestrian walkway that links the convention center to the Lynx Light Rail and Center City amenities.
Once the expansion was completed, we proceeded to Phase II of the project. At this stage, we added two pairs of escalators in the grand hall to transport the visiting public down and under the light rail tracks. This was a unique challenge that required us to add two banks of freight elevators to get service personnel and materials safely up and over the light rail tracks. This phase of the project also required us to complete the light rail tunnel and upgrade the smoke evacuation and life safety systems for the convention center.
Upon this project’s completion, the Charlotte Convention Center Expansion was awarded a Leadership and Environmental Design (LEED) Operations and Maintenance (O+M) Gold Certification. This award was given due to the project’s significant energy and water conservation measures, including energy-efficient heating and cooling units, enhanced recycling, food composting, food service donations, and more. Edison Foard is proud to have enhanced the Charlotte Convention Center’s space, accessibility, and efficiency.

