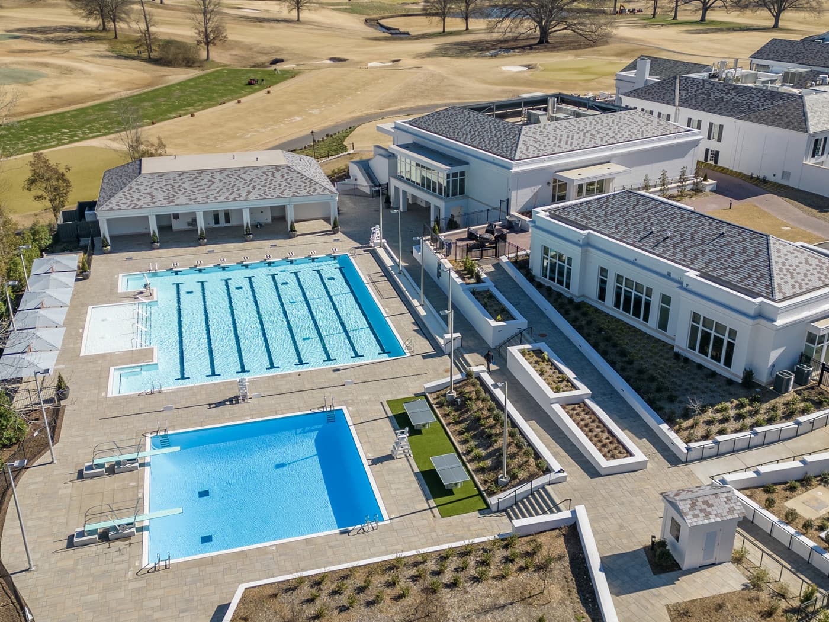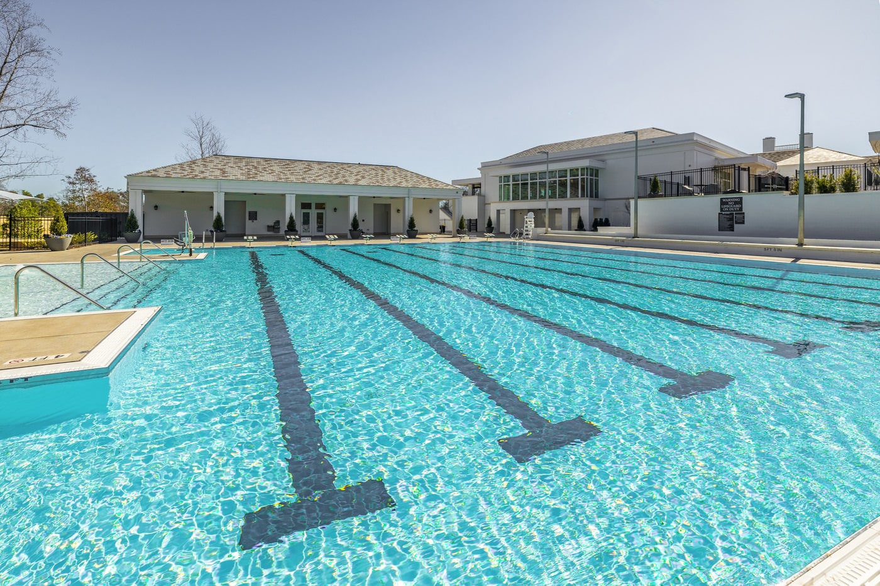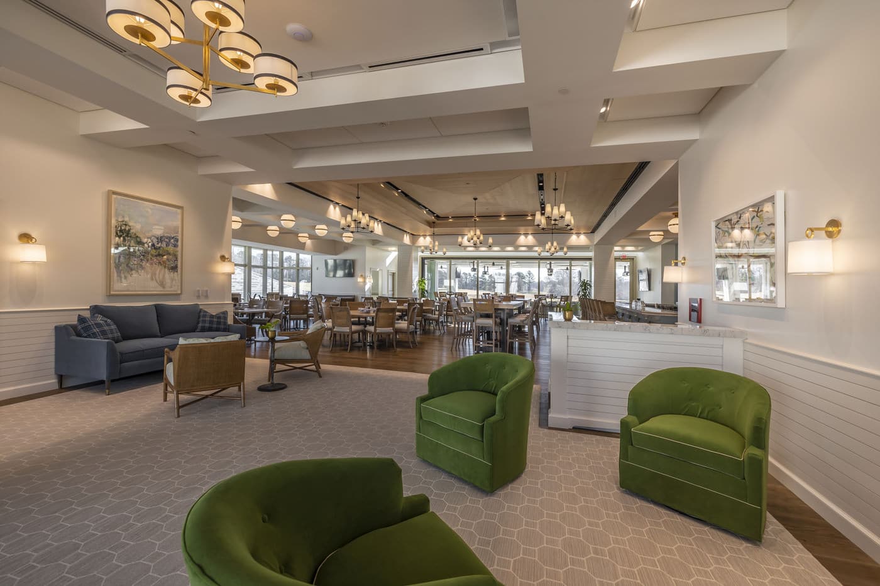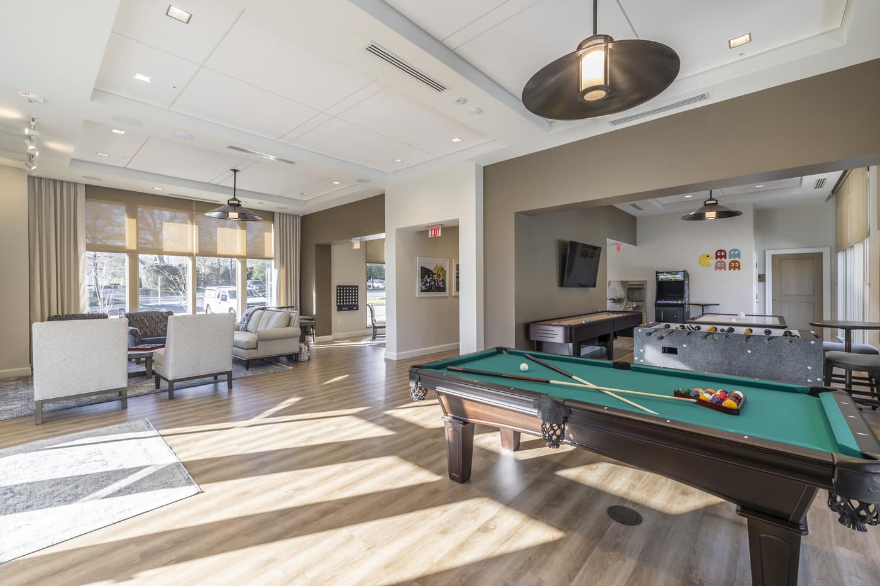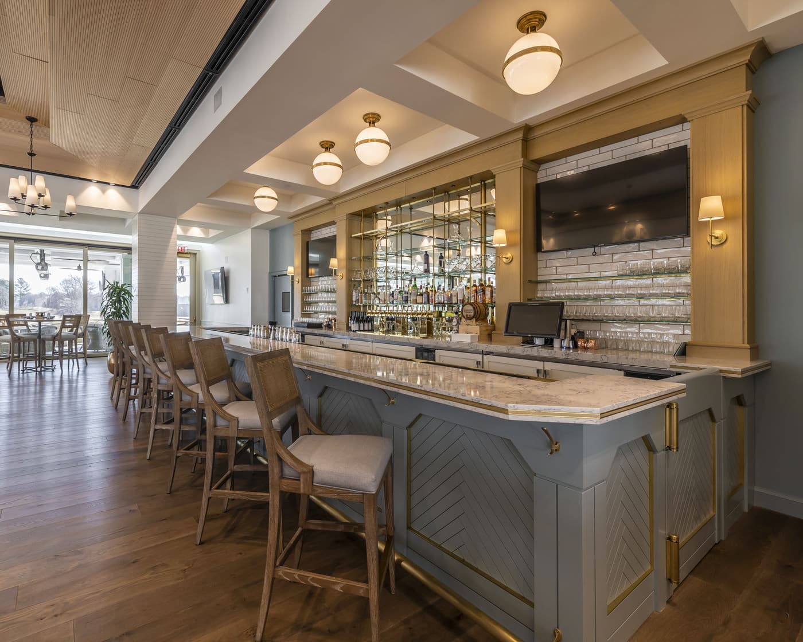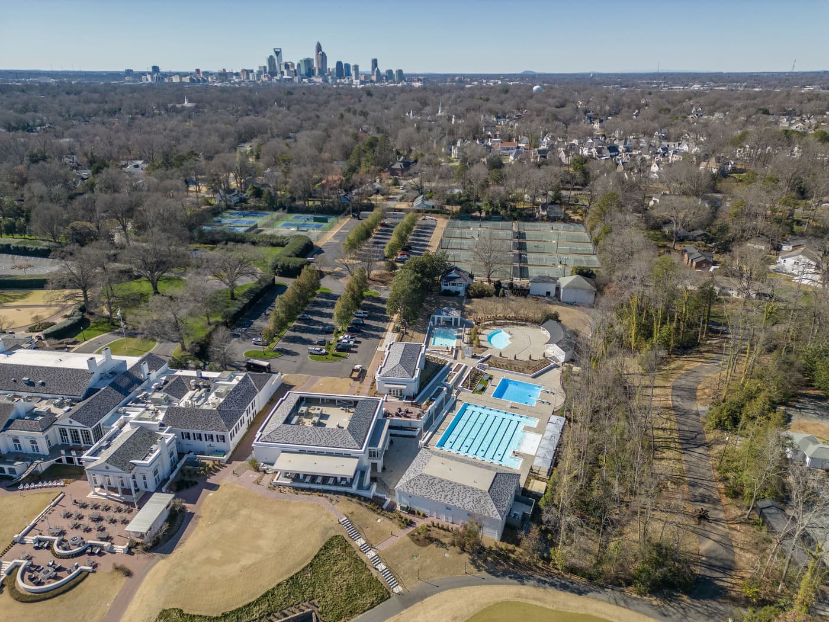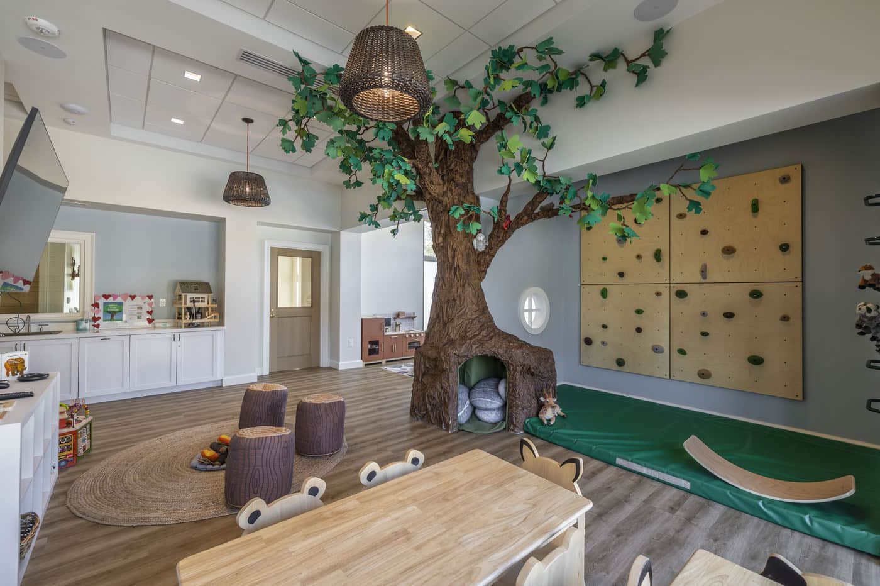Edison Foard was excited to work on the Charlotte Country Club Pool and Dining Complex project. This endeavor consisted of constructing three new buildings encompassing pool facilities. These new buildings consisted of Casual Dining, Family Center, (2,655 SF), and Youth Cabana (1,064 SF). Each building includes pool modifications, new pools, a shade structure, and towel hut.
In addition to the new buildings, Edison Foard renovated the Adult Cabana, and site work items, such as utilities, pavers, landscaping, and fencing. These additions were both functional and attractive and will continue to elevate the entire Charlotte Country Club experience.

