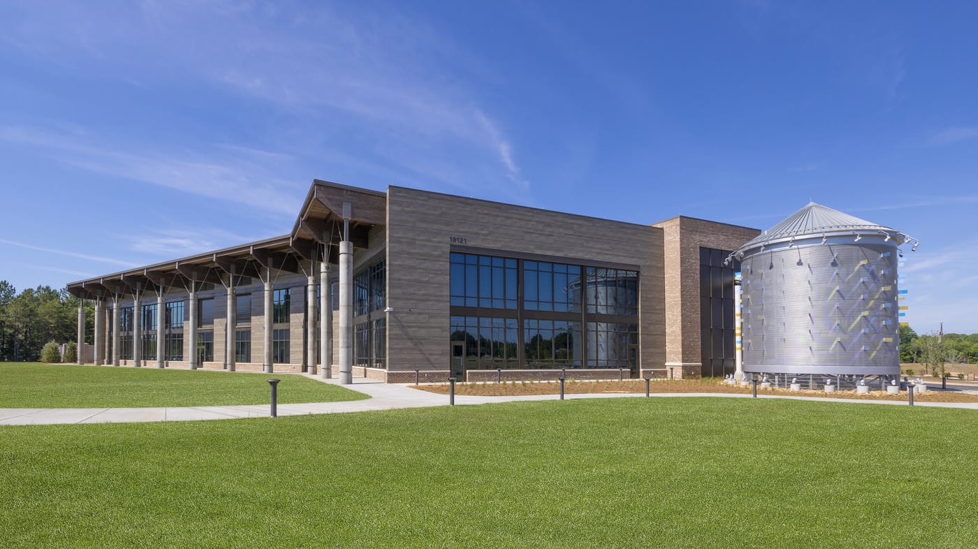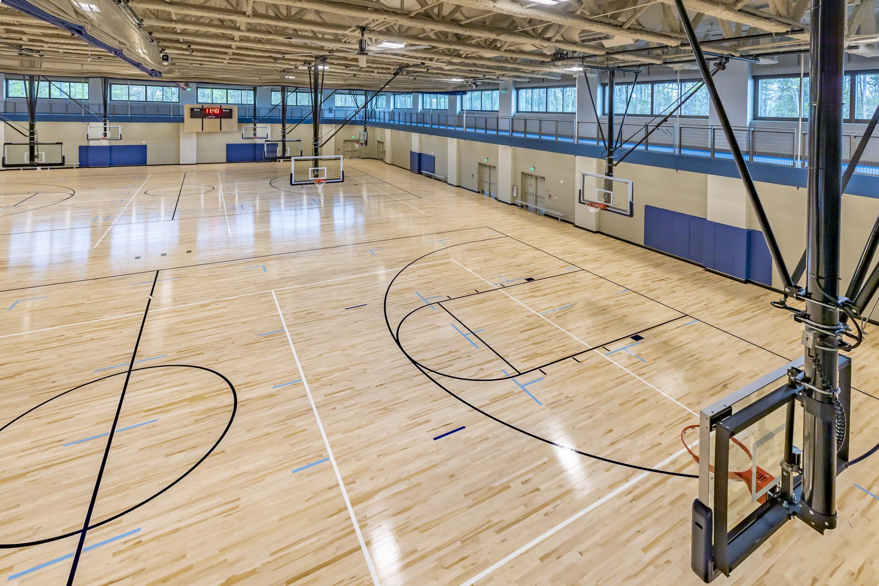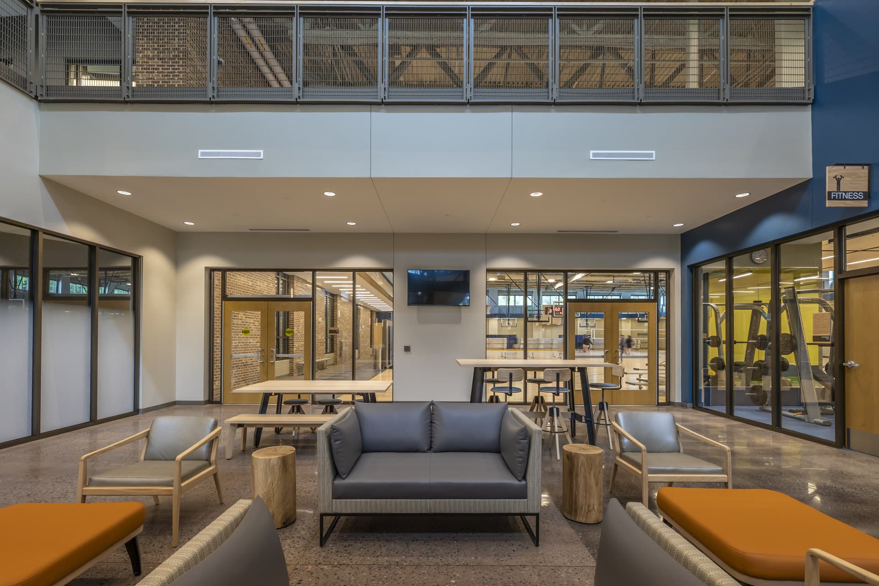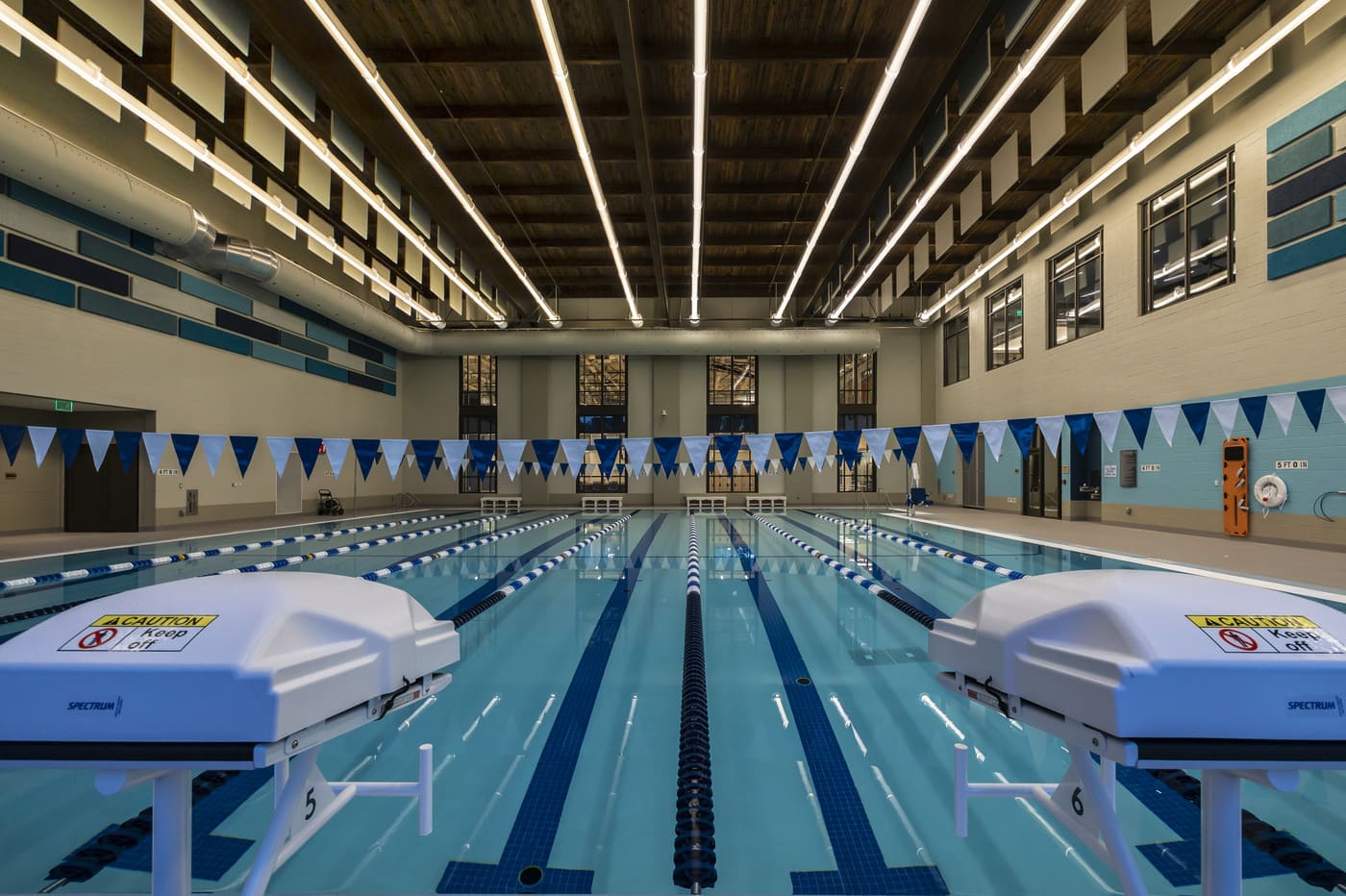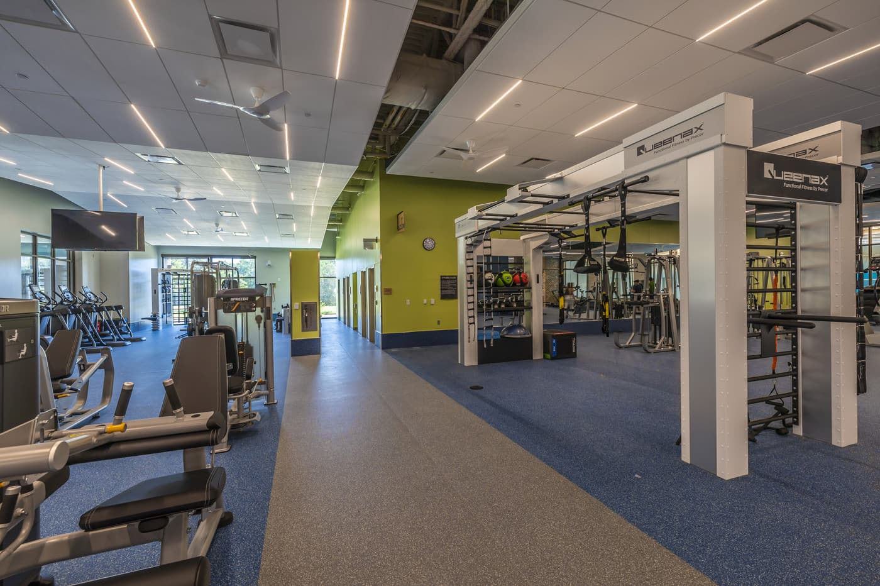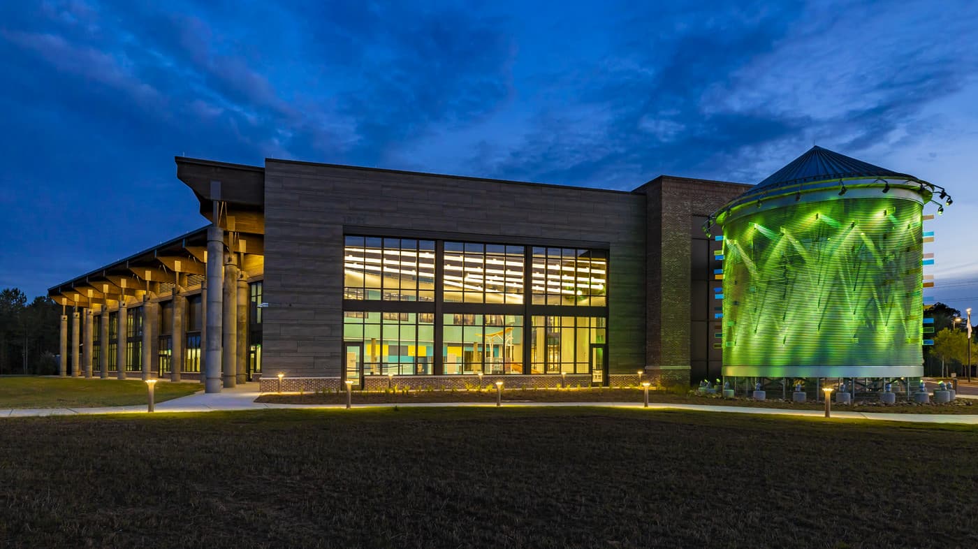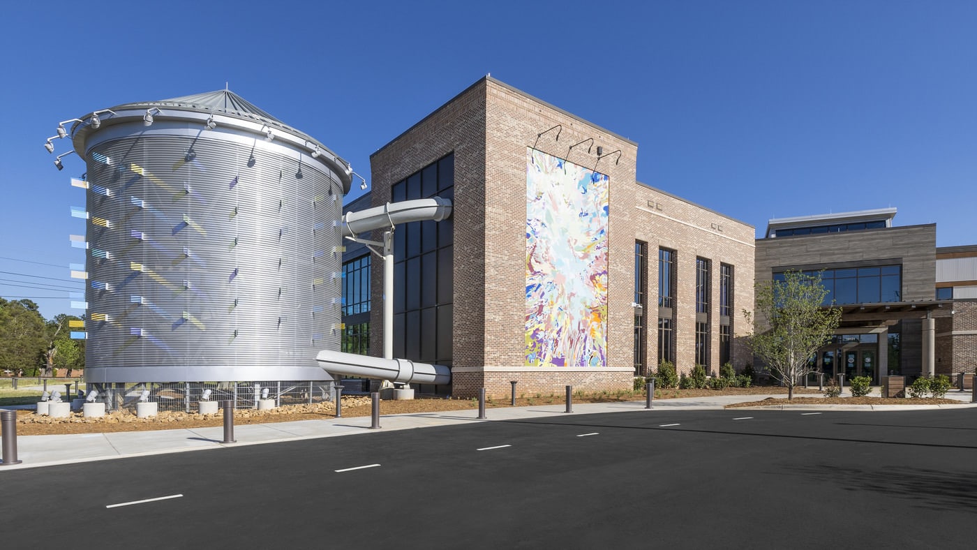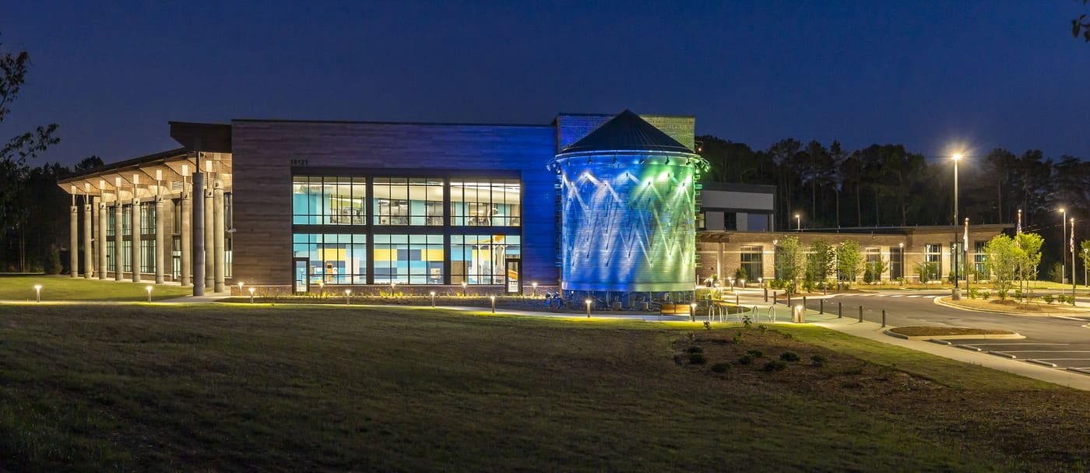The Northern Region Recreation Center project was another massive undertaking for Edison Foard. This project involved constructing an 86,700 SF, multi-use recreation complex serving the towns of Cornelius, Davidson, and Huntersville.
The renovation added many amenities to the center, multi-sport courts, an indoor track, a fitness center, locker rooms, nine multi-use event rooms, a catering kitchen, multiple child watch areas, and classrooms.
The addition of an 8-lane lap pool, a leisure pool with a closed flume slide presented its own set of challenges. The Natatorium design had to include a broad range of topics, the most unique being the equipment required in comparison to typical commercial buildings. A natatorium environment creates higher temperatures, humidity, evaporation, vapor pressure, and many other factors. Following the enclosure of the pools, the air must be managed and controlled by a designed pool dehumidification system.
In addition to the Natatorium and other amenities, construction on the two-story building also included approximately 15,000 SF of offices and office space. This project also required the sitework of the 47-acre parcel, the construction of the brick, metal panel, and siding building, and the addition of a parking space for 333 cars.
Despite the many moving parts and unique challenges of this project, Edison Foard was thrilled to create a safe and attractive space where local residents can come to enjoy themselves for many years to come.

