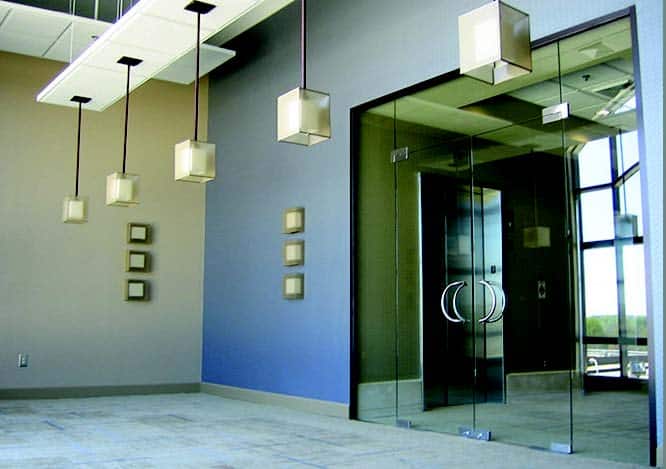The Park Medical Plaza’s Medical office needed an upfit, and Edison Foard was happy to deliver. However, we were presented with the challenge of a fast-tracked schedule that had to be carefully coordinated around additional construction within the building.
This would prove to be no small task, as this project included the addition of a Class A space with high-end finishes, including moldings in the first and second floor areas, cast synthetic stone balcony railing, and stone tile flooring. Renovations also included a coffered and floating ceiling system, and wall-mounted low-voltage sconce and pendant lighting. Despite the tight schedule, Edison Foard’s team was able to deliver the upfit the Park Medical Plaza needed—and deserved.

